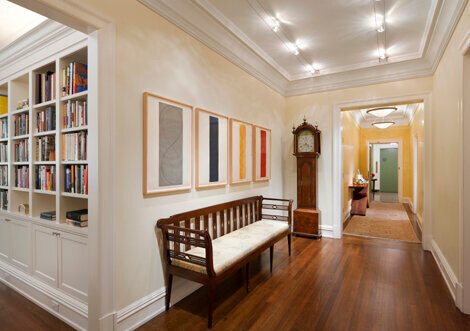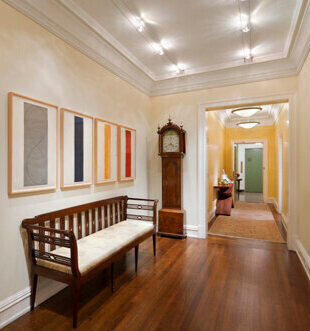
This project is a complete renovation of a classic 7 apartment in a gracious courtyard building on the Upper West Side. The clients' desired an apartment that retained the beautiful prewar details that had initially attracted them to this space but with durable finishes that would withstand daily use by their young children. Work included a reconfigured eat-in kitchen with the crucial alteration of a new oversized pocket door connecting the existing long formal entry hall directly to the kitchen. This new ‘short cut’ into the kitchen provides both continuous circulation and ease of access. The project included enlarging their childrens’ bedrooms, renovating all of the bathrooms, built-in custom cabinetry throughout including a new library wall and fireplace in the living room. The design work extended to selections of all interior finishes, color palette, furnishings, lighting, and guidance on art & framing.
Care was taken in the selection of materials especially in areas that could be vulnerable to damage such as the narrow portion of the entry hall. To guard against daily foot traffic, strollers, backpacks and bicycles, Venetian plaster was used on the walls in this area.






ARCHITECTURAL AND INTERIOR DESIGN TEAM: Richard S. Lavenstein, Amy S. Libit
GENERAL CONTRACTOR: DDC Construction
PHOTOGRAPHER: ©Albert Vecerka/Esto
