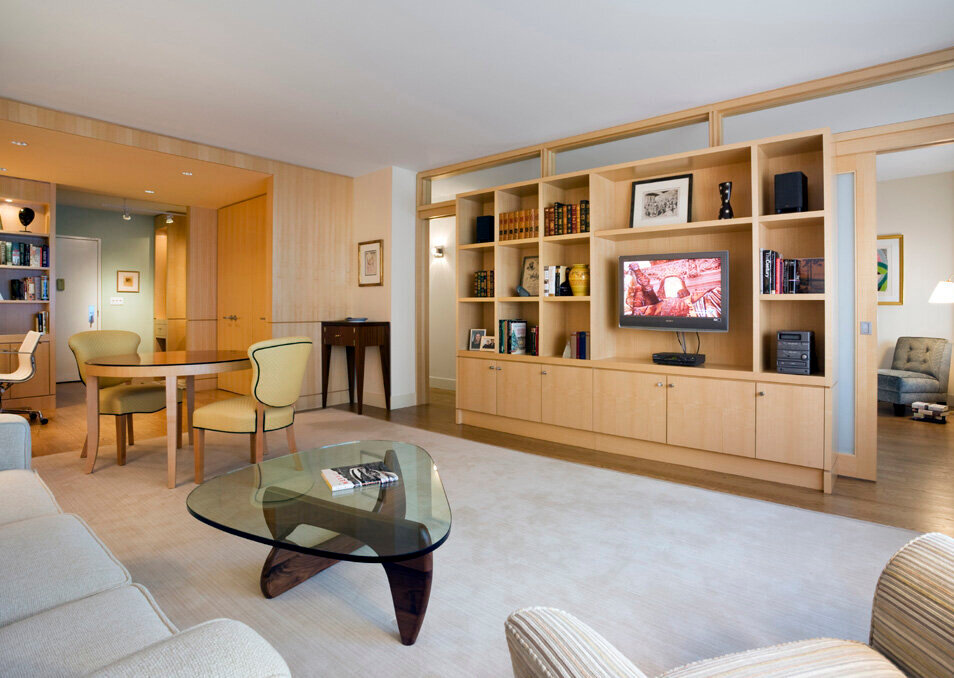
The second of two pied-a-terre apartments designed and completed for this client, the project was conceived as an all-encompassing piece of custom cabinetwork. The existing plaster walls between rooms were removed and replaced with floor-to-ceiling wood storage and display units. A portion of the space between the entry and the living room was dedicated to a library and home office built of ash wood panels to match the new display wall and flush doors which hide a core of storage closets. The kitchen contrasts with the subdued color palette of the main living spaces with its ebonized mahogany cabinets, metal tile backsplash and bold red accent wall. The scope included all of the furnishings, finishes, lighting, and art display.
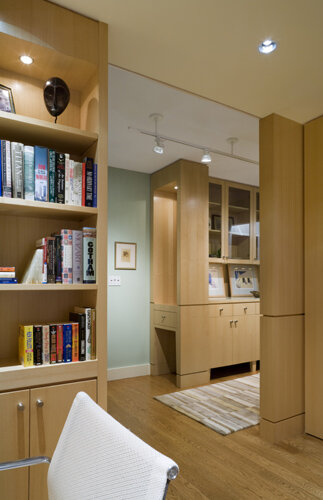

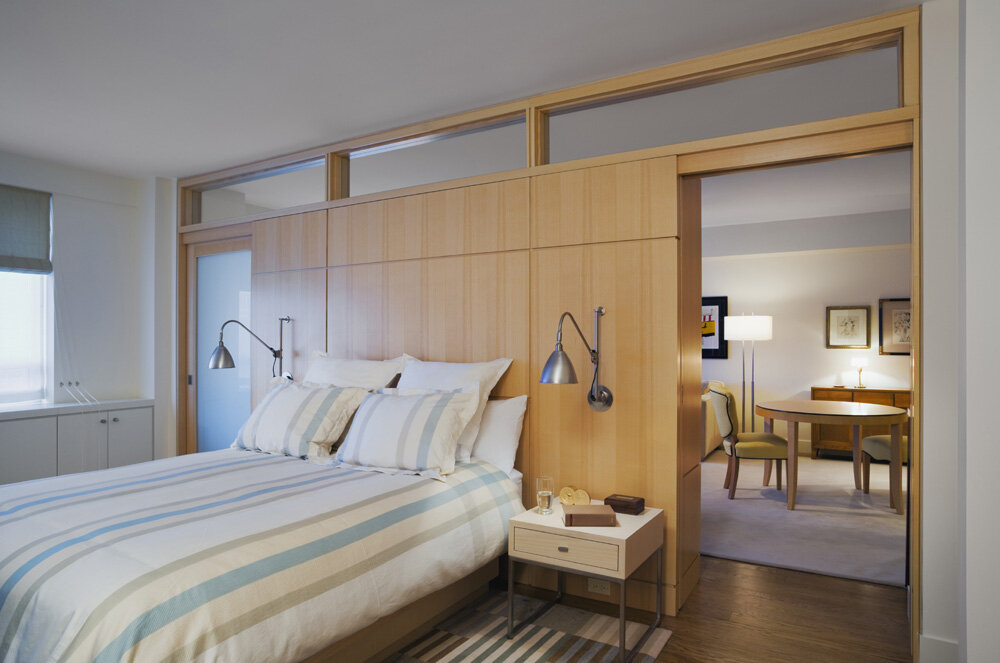
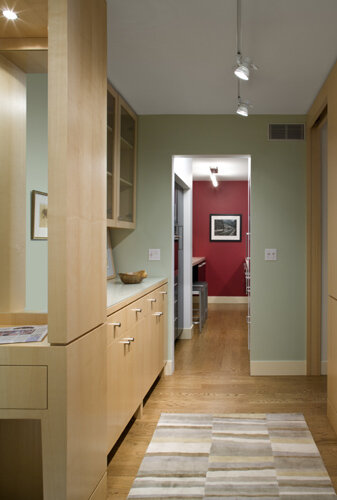

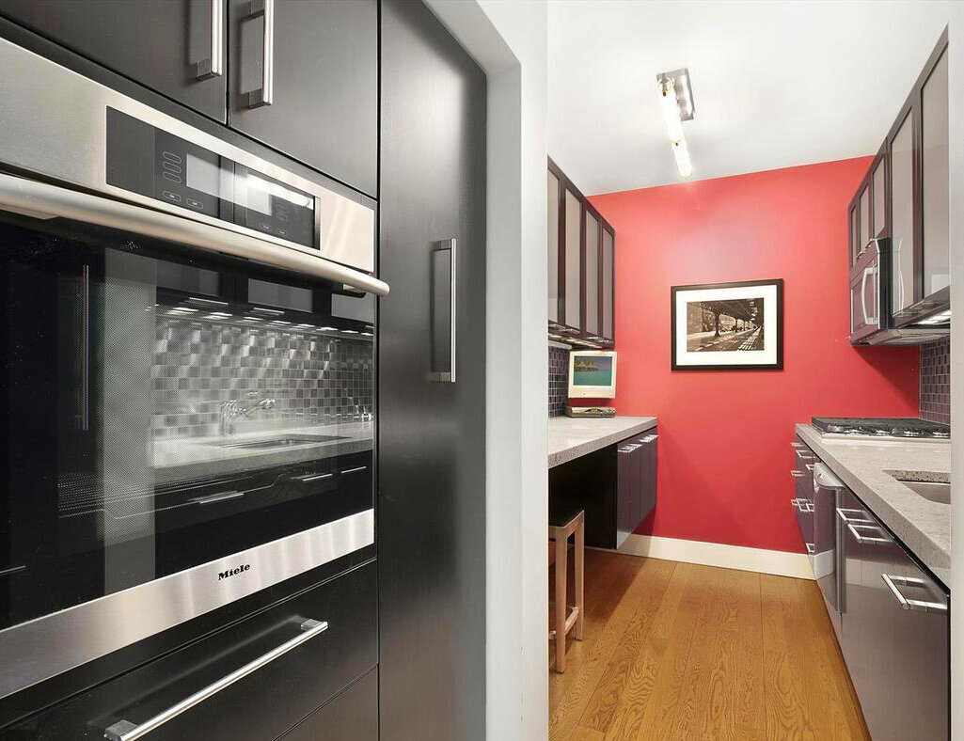
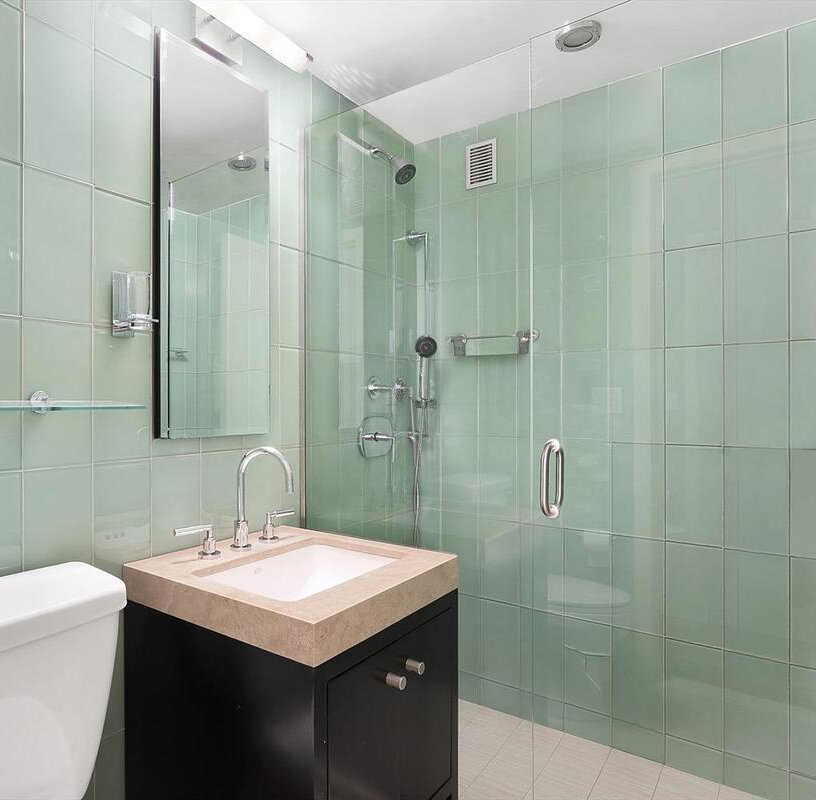
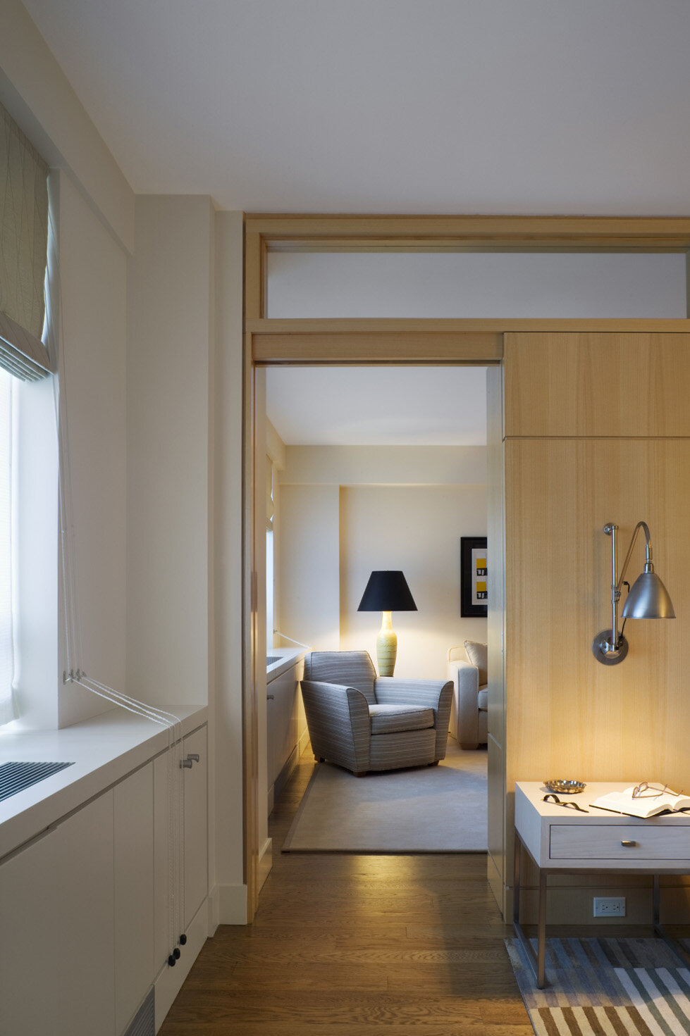
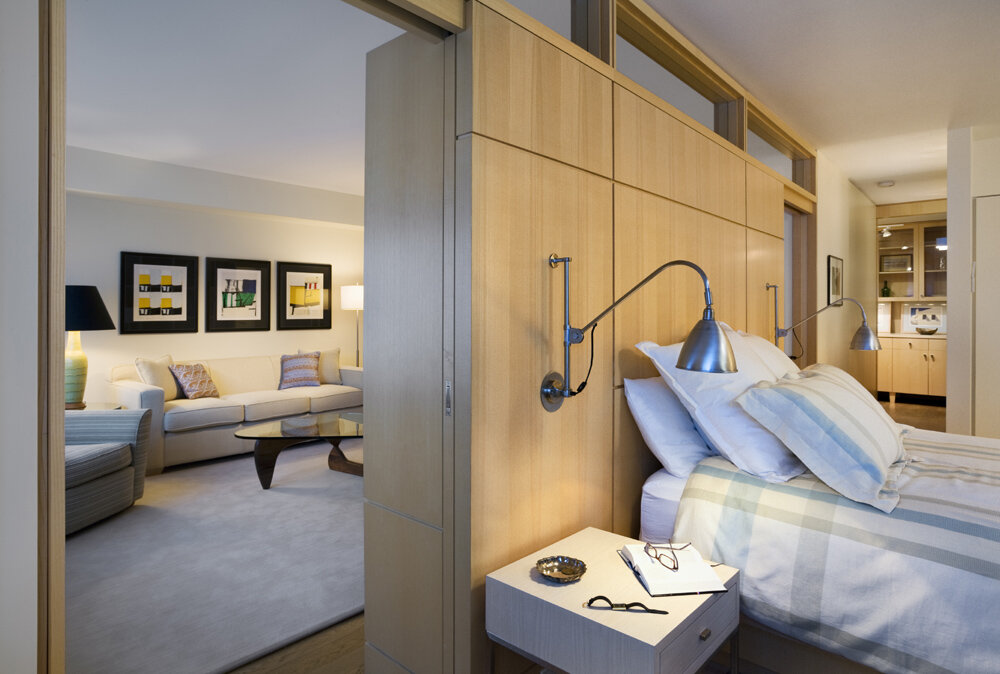
ARCHITECTURAL AND INTERIOR DESIGN TEAM: Richard S. Lavenstein
MECHANICAL ENGINEER: Pavane & Kwalbrun Consulting Engineers
GENERAL CONTRACTOR: On-Site Construction
PHOTOGRAPHER: ©Albert Vecerka/Esto
